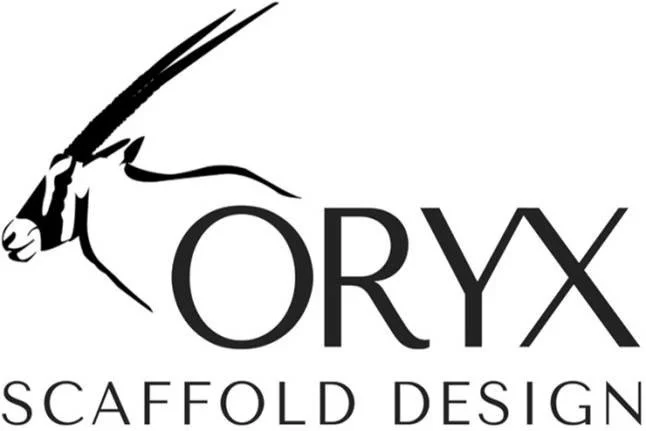Our Services
At ORYX Scaffold Design Ltd, we have extensive experience delivering scaffold and temporary works designs across a variety of sectors throughout the UK. A few of our sections include:
Offshore
Network Rail and TfL
Hospitals
TV, film, and studio productions
Façade retention schemes
Prisons
Heritage sites.
Scaffold & Temporary Works Designs
We provide bespoke scaffold design solutions in full compliance with relevant British Standards, including TG20:21. Our designs are typically delivered in 2D PDF format, and we can accommodate 3D render requests where required. Every design includes detailed structural calculations, ensuring safety, efficiency, and reliability. We are committed to delivering high-quality, practical access solutions tailored to each site’s unique needs.
Independent Design Checking
We offer independent Category 3 design checks to assess and verify scaffold designs produced by other companies. This service ensures full compliance with relevant standards and regulations, with a focus on structural integrity, safety, and buildability. Our thorough reviews provide added assurance that designs meet the highest industry benchmarks before work begins on site.
Site Surveys
Our Site Survey service offers on-site visits to support the planning and execution of scaffold projects. We attend sites to discuss new works prior to design and installation, ensuring a clear understanding of project requirements. Although we are Bristol based, we carry out our services throughout the UK. We also inspect currently built scaffolds to produce accurate 'as-built' design drawings, helping to document and verify installations in line with safety and compliance standards.



